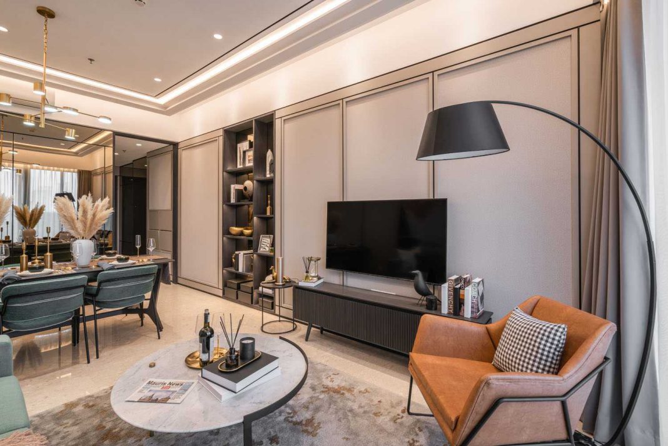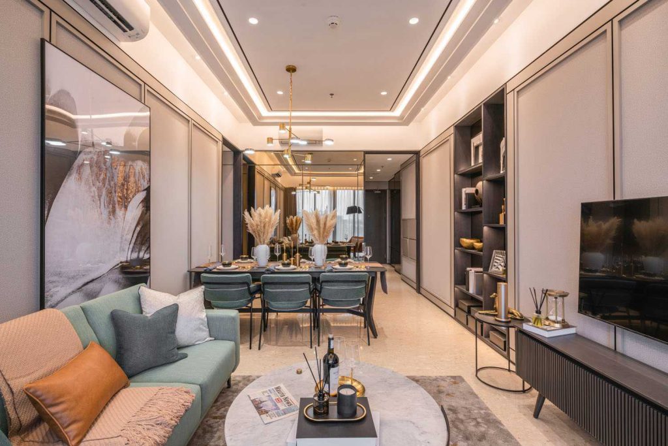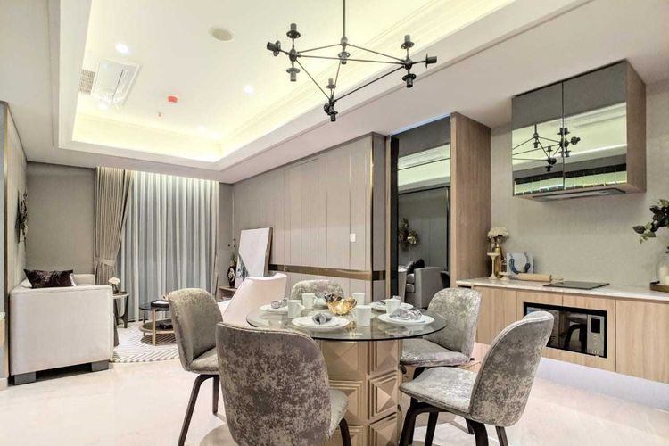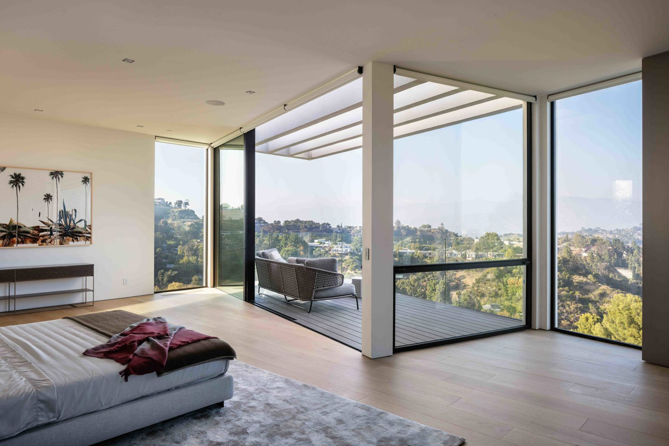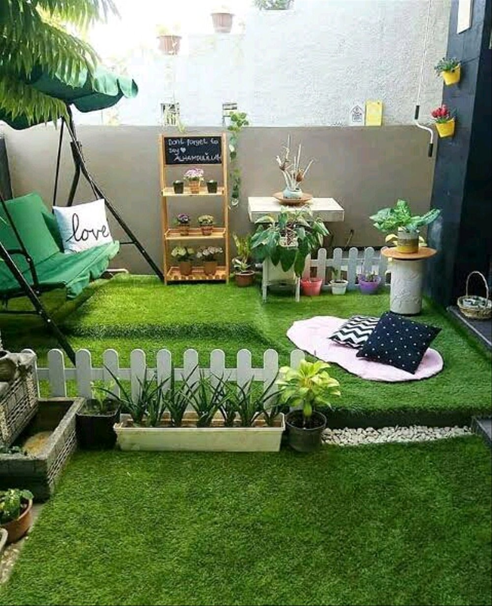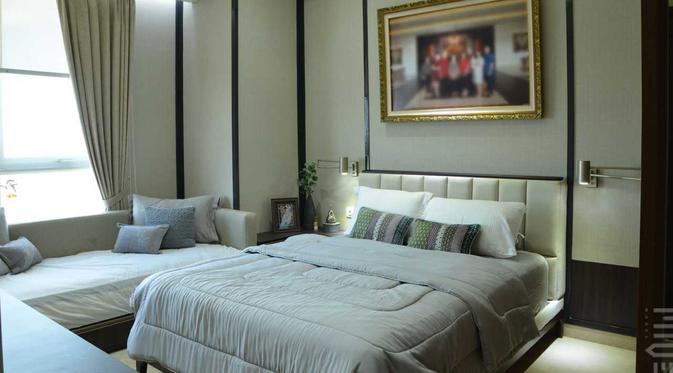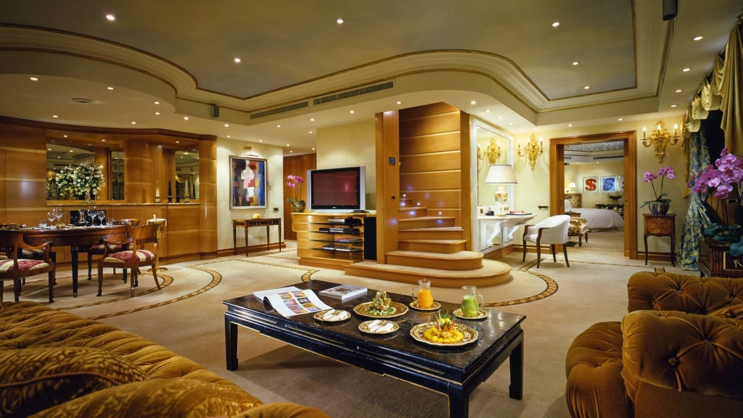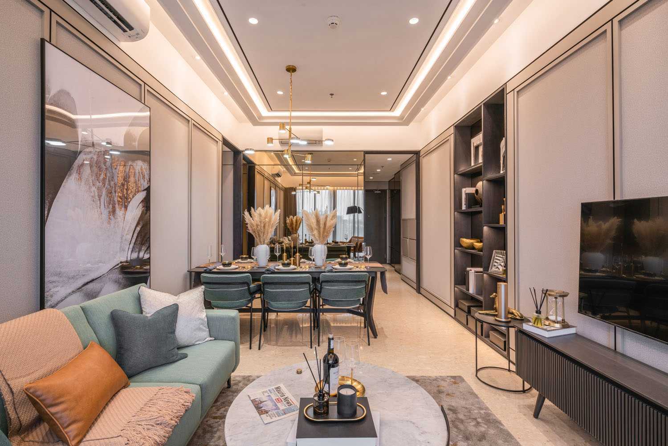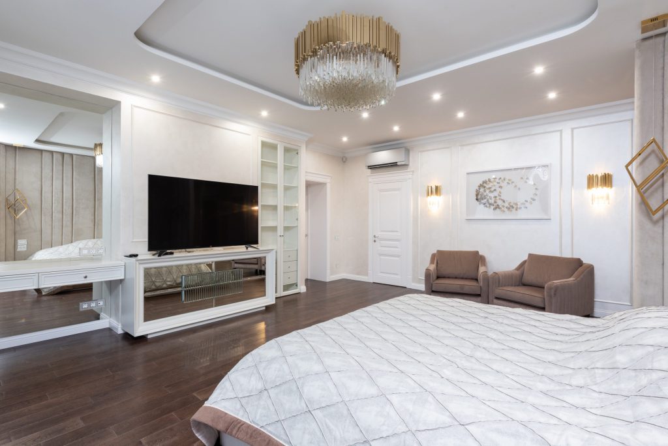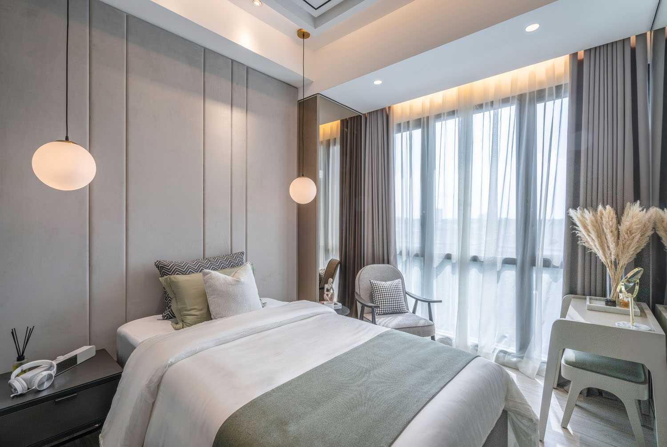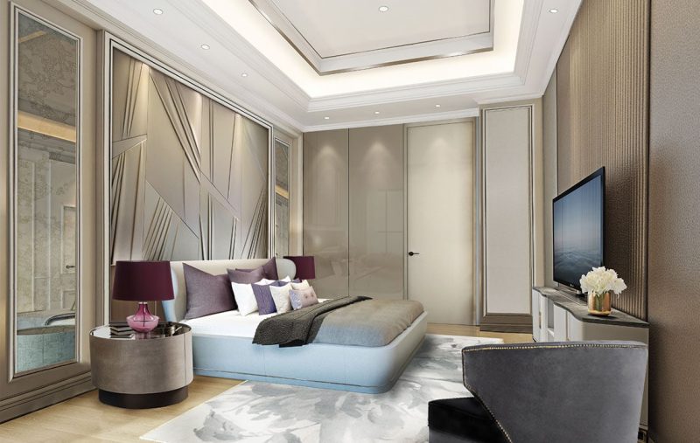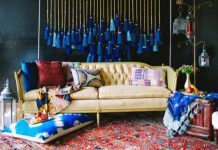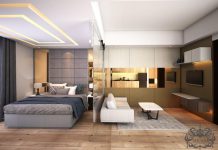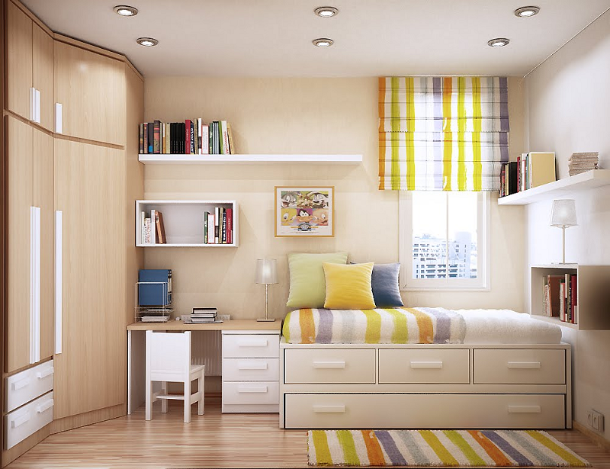1. Overview of 3-bedroom apartment
As a popular type of housing in urban areas, apartments are increasingly being sought after as a place to live. Developers compete to present new ideas to meet dynamic and ever-changing market tastes. Due to the limited availability of space, arranging the interior of an apartment is not an easy thing. For that, special tricks are needed so that the room in it feels comfortable and spacey at the same time. Like the apartment in the picture below.
In addition to the studio-type apartment, the design of a 3-room apartment is currently also in great demand by many people. The design is able to accommodate its occupants to accommodate large families. Even though it only has an area of 104 square meters, the interior design of this luxury apartment comes with a design that seems spacious. For that, we share ideas with you to review interesting designs.
2. Attractive design
So far, what people imagine about apartments is narrow and expensive vertical housing with only 1 or 2 bedrooms. In fact, not all apartments are like that. Apartment prices are arguably more affordable than landed houses. As you know, there are also apartments that are large and have 3 bedrooms or are even equipped with a large private balcony. Then, this apartment is perfect for a family of many members. For matters of room layout or interior design for a 3+ bedroom apartment, of course, careful planning and an attractive design are needed.
So, for those of you who still doubt the size of the apartment for all family members to live in, let’s take a look at the following interior design of a 3+ bedroom apartment with 2 bathrooms.
3. Some interesting 3-bedroom designs
In this review, we provide some interesting 3-bedroom apartment designs. We hope that one of the designs below will suit your taste and make you and your family happier. Therefore, we want to share ideas with you to review a 3-bedroom design for you to make as inspiration for your apartment. Welcome to our review!
Interior Design of 3+ Bedroom Apartment with 2 Bathrooms
In this review, we will discuss the interior design of the 3+ bedroom apartment, the first of which is equipped with 2 bathrooms. Usually, one bathroom is shared and the other is inside the master bedroom. Each room is large enough to be able to put a TV and a double bed-sized mattress. Generally, each bedroom is also equipped with a mini balcony to place plants and create smooth air circulation. So that makes you healthy.
In the interior design of a 3+ bedroom apartment like this, it’s best if the kitchen is separated from the other room by a wall. Thus, the smoke that appears during cooking will not easily spread to other rooms. You also need to use a cooker hood to improve air circulation in the kitchen in this 3-bedroom apartment. In addition, make a dining room in the interior design of the 3+ bedroom apartment that blends in with the family room. To differentiate the area, you can use a carpet in the family room, while the dining area is without a carpet.
The interior design of a 3+ bedroom two-floor apartment
As you know, apartment types have been made with various designs. But if you think that an apartment unit only consists of one floor, then you are wrong. In several apartments, some units have two floors. So it is enough to accommodate the whole family.
The interior design of the 3+ bedroom apartment with two floors is quite interesting. The first floor is usually used as a family room, kitchen, and dining room. As a result, the family room has a large enough area to relax. All family members will be more than happy to gather there.
Meanwhile, on the second floor, the interior design of a 3+ bedroom apartment is usually devoted to the bedroom and bathroom. The position of the bedroom on the second floor makes the privacy of all apartment residents more awake because guests only have space on the first floor. However, the interior design of this 3+ bedroom apartment is not recommended for families with elderly members. This is because they may find it difficult and tire more quickly to go up or down the stairs every day.
Apartment interior design 3+ extra bedrooms and a balcony
The interior design of the next 3+ bedroom apartment looks more attractive. Two additional large bedrooms have been made side by side. How not, this apartment unit has a large enough area. Generally, the interior design of a 3+ bedroom apartment like this is equipped with a balcony near the living room. The balcony itself is quite spacious so you can put some benches and a table. In the corners, you can put plants in pots to refresh the atmosphere and beautify the appearance of the balcony.
In addition, you can adjust the arrangement of the room as you like, such as the balcony of the apartment in the main bedroom with a private bathroom. Usually, even in the bedroom, there is access to another balcony that can be used to relax or welcome the morning sun.
For the kitchen, you can use the letter L kitchen set model to make it more flexible. It also can be made in a closed or open position and blends with other rooms. This quite spacious kitchen space is perfect for apartment dwellers who like cooking. However, ideally, the dining room in the interior design of a 3+ bedroom apartment like this is not integrated with the kitchen but is next to the kitchen area and is integrated with the family room. But if there is remaining space or empty space, even if it’s small, you can use it for storage of cleaning equipment, collection of books, and so on.
Desain interior apartemen 3+ kamar tidur yang luas dengan taman pribadi
The interior design of this 3+ bedroom apartment is no less spacious and attractive than a landed house. The three bedrooms in this apartment unit are spacious enough to fit a king-sized bed and have a private bathroom. In fact, each bathroom can have a bathtub. Meanwhile, on the outside of the bedroom, there is usually also a bathroom that can be used by family members or guests.
In addition, a kitchen layout like this is usually quite large and is separated by a wall from other areas. For those of you who like to cook, you can put a variety of cooking utensils and be creative to create delicious dishes. The dining room area can be made together with the family room. Then, limited by partition.
What’s interesting about the interior design of this 3+ bedroom apartment model is the presence of a balcony and garden which are quite large, unlike apartment units in general. With a large garden, you can put chairs and small tables to relax. Then, you can use the presence of this garden area to channel your hobby of farming. For plants, you should choose synthetic grass to cover the floor. Then, place a number of medium-sized green plants in pots or colorful flowers. That way, your apartment unit will look fresher and prettier.
Floor plan of 3 bedrooms in a row
The next bedroom design is a row of 3-bedroom apartment plans. The layout of the bedroom is similar to the first option, which is parallel. However, this time it was not equipped with a room balcony. None of the bedrooms are equipped with a private balcony. So it’s simpler. The balcony is not next to the room but is right next to the living room and dining table which is also close to the kitchen.
In addition, this room has sufficient lighting because it is helped by the light from outside, precisely from the balcony of the apartment. While behind the kitchen set, there is a laundry room or a place to wash clothes. Meanwhile, beside the kitchen set and laundry room, there is one bathroom that can be shared by residents of the apartment or can also be used by guests who come to the apartment.
Gold Color Selection for Luxury apartments
From the color scheme, there aren’t many palettes that you can find in this three-room apartment design. The material range is not that diverse. At first glance, it looks very minimalist with prominent colors like beige, white and gray. What gives rise to a luxurious impression from the design of this apartment is the gold element that appears in various corners of the room. Even though it was only present as an accent, the impact it gave succeeded in changing the feel of the space to become luxurious.
Then, to make it look more attractive, this apartment is equipped with luxury sofa sets, a table for placing drinks, a dining table and chairs, a bar table, a sheepskin pattern rug, beautiful paintings, a makeup mirror, a wooden buffet, and spotlights mounted on the ceiling. With this arrangement, your apartment living room design looks luxurious. Then, you and your family will also feel at home in it.
Artistic a touch of accessories
The interior of your apartment room is incomplete without decorations or supporting accessories. This luxurious and elegant apartment design features a variety of displays with various materials. Glass flower vases, artistic chandeliers, to black and white photo frames, make-up, and mirrors appear to be present to sweeten on various sides. Decorative lights to lighting that spread also help build an increasingly thick artistic feel.
To make it look more attractive, this apartment is equipped with a beautiful sofa set, colorful sofa cushions, a floor rug made of sheep wool, a round table for placing drinks, a beautiful wooden buffet, a television, floor carpet, dining table, and chairs, stacked shelves wall mounted. To make it look more beautiful, the ceiling is beautifully designed and decorated with spotlights. With this arrangement, your living room interior will look luxurious and aesthetic. That way, you will feel comfortable and feel at home.
Super cozy bedroom
With a minimalist design feel that comes from the color scheme, this bedroom looks so cozy. The choice of sheets with basic colors becomes more lively thanks to the addition of patterned pillowcases. Then, the wooden floor plus the somber lighting, creates the perfect resting space for the whole family. Presenting a luxurious residential feel but still playing with basic colors is not an easy thing.
By providing attractive accessories, this bedroom manages to appear as a luxurious yet elegant residence without being overly exaggerated. The selection of color materials and materials for furniture such as sofas, carpets, television racks, televisions, and sheets is also carried out carefully. With the aim of creating consistent color schemes that match and form the impression of luxury and elegance as desired. Color harmony also plays a role in creating a spacey impression in an apartment with a limited size. To make it look elegant and luxurious, this bedroom is decorated with spotlights and crystal chandeliers mounted on the ceiling. That way, your sleep will be deeper.
Master bedroom in gray-brown tones
In the main bedroom, brownish-gray dominates. The atmosphere of the room feels more mature without losing the comfortable impression. Piles of pillows and a big puff sofa make the atmosphere feel relaxed and supportive for resting.
The type of ceiling used is tray ceiling which is also used in other bedrooms. This type of ceiling creates the impression of a taller room and helps create a feeling of space in a small room. To make it look more luxurious. This bedroom is equipped with a King size bed, decorative lights, benches, nightstands, and a table for make-up. That way, your bedroom design will look luxurious.
Minimalist 3-bedroom apartment
Vertical housing such as apartments is the choice of urbanites who prefer to live in the city center with complete facilities. The demand for apartment units which continues to increase is welcomed by developers by offering attractive apartment design choices. If you are interested in buying an apartment, see the full explanation in this article.
Minimalist-style apartment designs that are currently in vogue are also starting to flood the market or demand for housing. With so many choices, we provide a reference for comfortable minimalist-style apartment plans that you can choose according to your needs. But before discussing further, here are some topics discussed in this article. You can see in this picture, this bedroom is equipped with a minimalist bed, soft pillows, and decorative lights on the left and right of the bed complete with a round table, a shelf where you put the television, and the television. That way, your bedroom looks luxurious.
4. Conclusion
Those are some of the 3+ bedroom apartment interior design arrangements that we can recommend. Hopefully, our review is suitable and according to your family’s needs. However, if you don’t like your choice, you can order from a home decor company so that the results are satisfying and according to your taste. Hopefully, our review can make your apartment interior look aesthetic, luxurious, attractive, and comfortable. Then, make you and your family more cheerful. Happy decorating!
