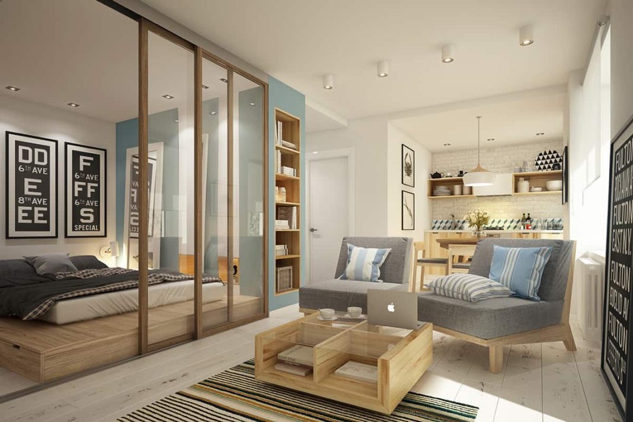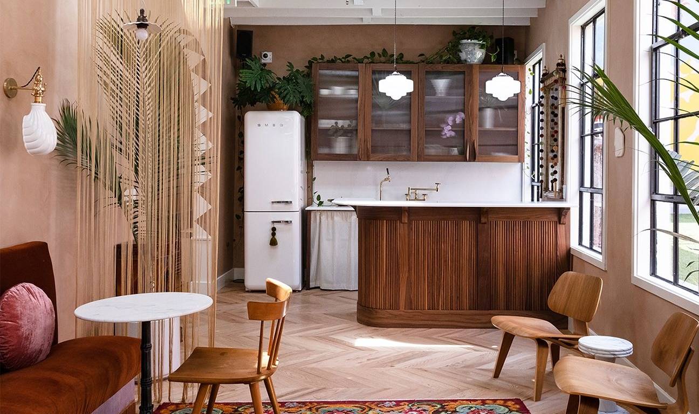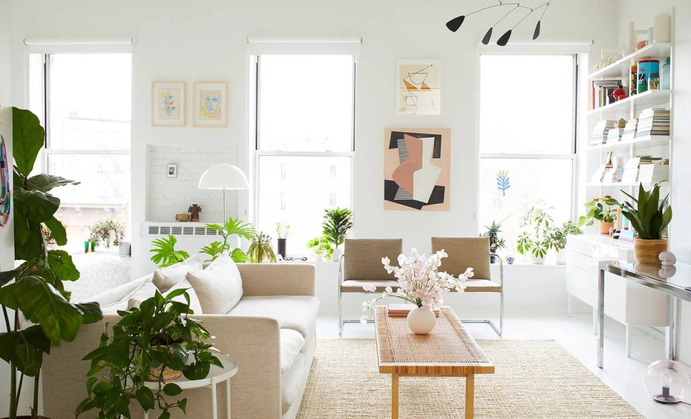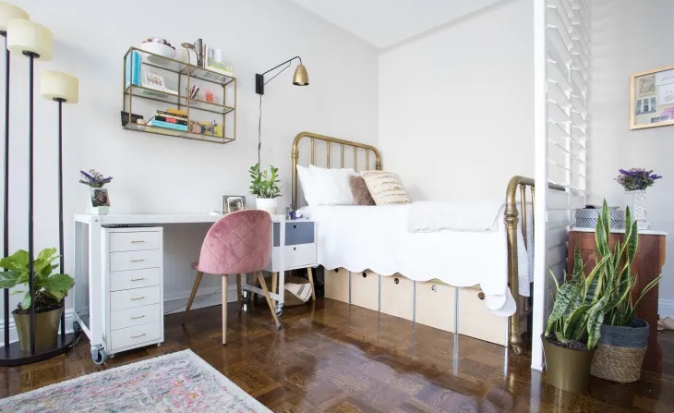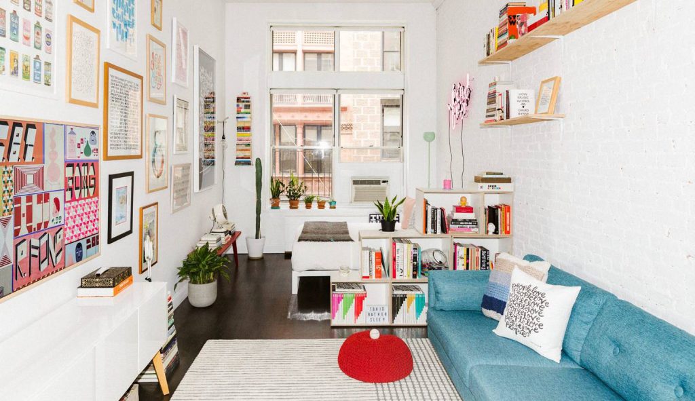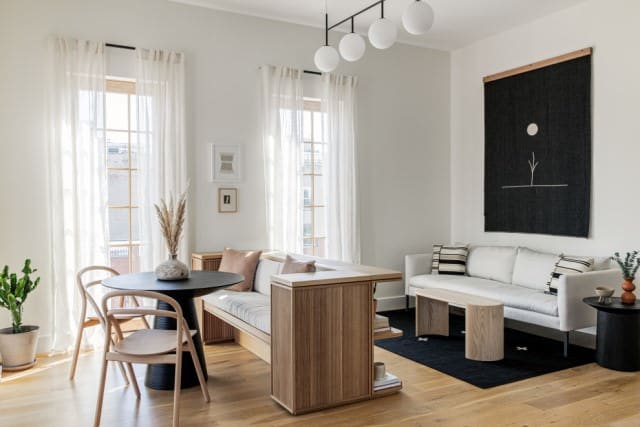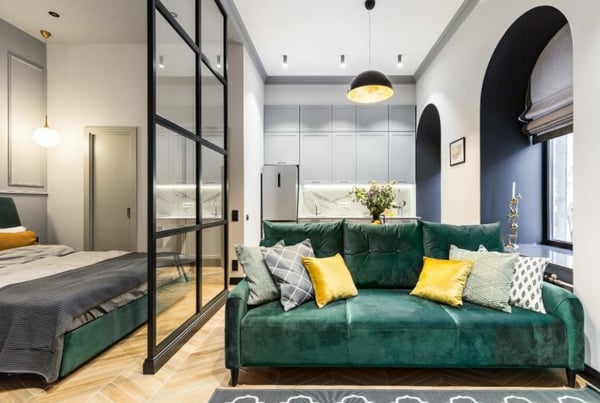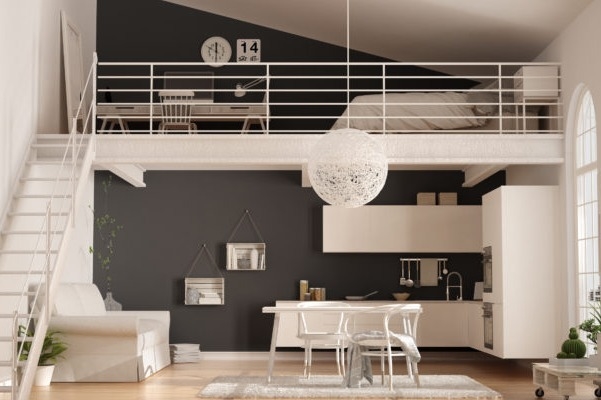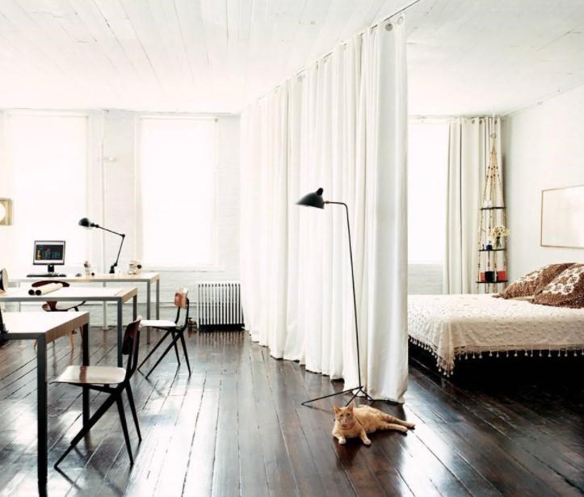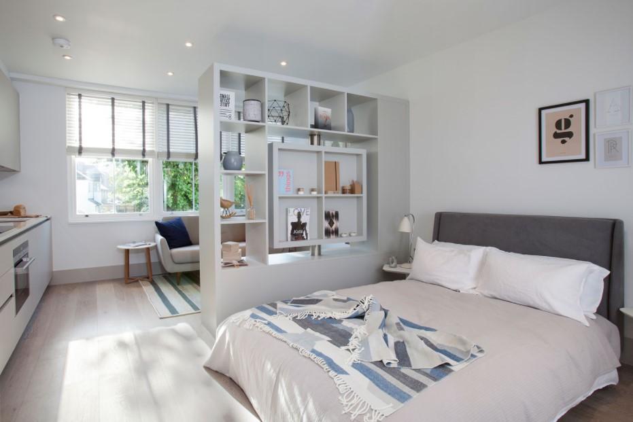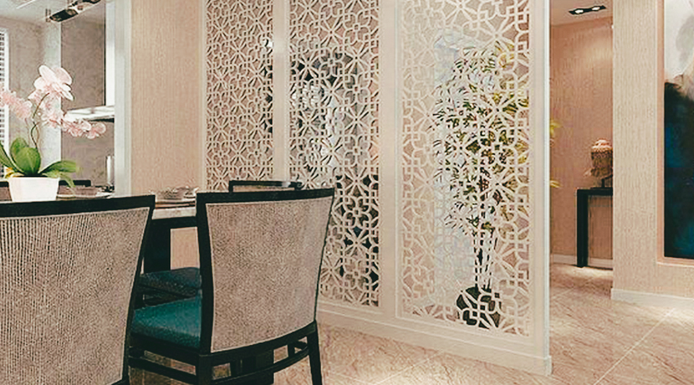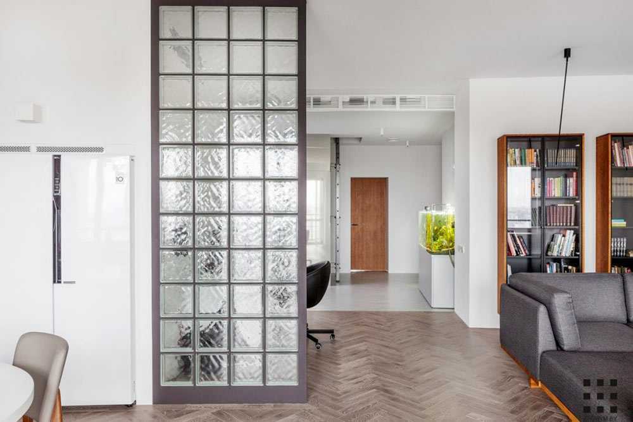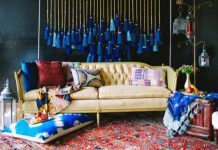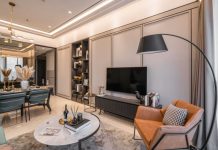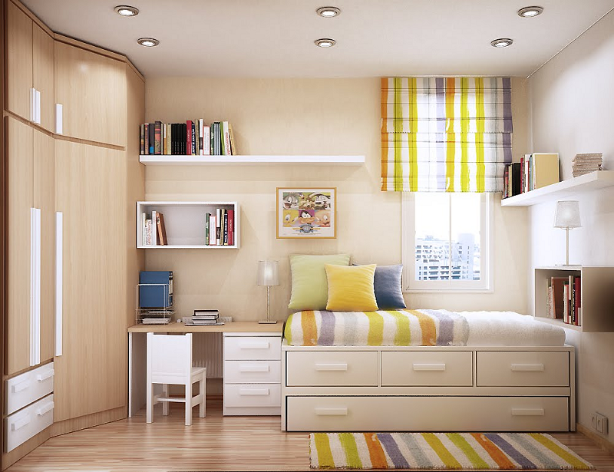1. Overview of apartment partitions
Currently, studio apartments are increasingly attached to the life of urban communities. Especially for those who have busy work and who still lives alone. As you know, a studio-type apartment is a small apartment with one open plan room where all the functions of the living room are integrated into it. The room in question is the living room, bedroom, and kitchen.
Even though it is comfortable, the arrangement that is not quite right in the apartment can make the residence feel cramped. One solution is to create partitions because partitions or room dividers can be the right way to separate rooms as well as be a beautiful decoration in an apartment.
With this partition, you can change the room layout and provide extra privacy. Many kinds of partitions are offered, ranging from curtains, large bookshelves, sofas, and many more. Therefore, this article will discuss the right partition ideas and designs for your studio apartment.
2. Idea and design
ideas and designs Studio apartments are one type of unit that is in great demand by city dwellers. The room layout is 20 m2 to 30 m2; it consists of a bedroom without a dividing wall, except for the bathroom.
Even though it looks cramped due to limited space, you can still design it to make it feel wider. The trick is to use partitions. Then, Don’t be afraid that your interior is getting cramped, here are some design examples that we can review.
3. Some examples of appropriate partition designs
As far as we know, having a studio-type apartment must be good at managing it. So the division of the room can look more attractive. The solution, you must make a partition. So it is pleasing to the eye. Then, choose a partition that suits your taste so that you feel more comfortable in it.
Therefore, we want to share ideas to review appropriate and attractive partition designs for your studio apartment. Hopefully, one of the designs will suit your taste. Then, make you and your partner feel more comfortable. Welcome to our review!
Room partition with hanging curtains
As you can see, the studio apartment above uses outlets or bamboo hanging curtains mounted on the ceiling. This minimalist partition can divide the dining room and kitchen without compromising air circulation in the living room. At first glance, the living room above is almost similar to the studio apartments in Southgate Residence and Klaska Residence.
The interior of this apartment not only offers a compact and elegant design but also provides various facilities, such as a sky pool and sky track for jogging. If you want to match the partition design, you can combine it with round tables, wooden chairs, long sofas, and decorative lamps.
Divide the apartment using a sofa
The interior design of this apartment looks elegant. When the bedroom and living room in the apartment are together, you can use furniture, such as a large, pastel-colored sofa that can be used as a clear divider between the two. So that the interior of the living room still feels comfortable, you can add a wooden table to place drinks, ornamental plants that are beneficial for your health, wooden shelves on the wall, spotlights on the ceiling, glass tables, and attractive wall paintings. That way, the interior of your studio apartment design will look aesthetic.
Shutters as partitions
This limited bedroom design separates the bed from the front door of the studio apartment. So the partition used is custom shutters. So this partition design can provide privacy when closed and will let in natural light when opened.
This partition is perfect for apartments that have good lighting. Then, to look attractive, you can add a minimalist multifunctional bed that has drawers underneath for storage, a comfortable desk and chair, glass wall shelves, antique decorative lamps, and decorative plants that are beneficial for your health. To make it look elegant, design the floor with wood motifs.
Level bookshelf model
This studio apartment design does not only look beautiful and aesthetic. But you can create a comfortable reading room in a studio apartment with this one-partition design. This design is the side of the bed that functions as a sofa. This partitioned design offers plenty of storage space next to it.
Shelf models from high to low, such as above are key because they are able to maintain an open and airy impression in the room. Then, to create the reading garden, you can add various knowledge to a photo frame. Then, design a wooden shelf on the wall for a place to put books. To make it look green, you can put ornamental plants. With this arrangement, your studio apartment interior will look beautiful and neat.
Using beautiful curtains
This studio apartment design only has one available wall. Even this interior designer rearranged the room appropriately. The idea is to put a built-in shelf that can hide the TV when not in use and be able to bring it back up with hidden buttons.
This partition is a sofa and shelf model used to separate the living room and dining room. So these two rooms have different functions and levels of privacy. Then, to make it look neat, you can combine it with a minimalist white sofa, a mini wooden table, a blue carpet, decorative lights on the ceiling, and wall hangings. In addition, you can equip the dining room with tables, chairs, and decorative plants. With this arrangement, your studio apartment design feels comfortable and pleasant.
Divide the space according to its function
This minimalist studio-type apartment shows how the right pieces can make a home feel wider. Then, dividing space according to function, with glass partitions can make your apartment feel comfortable.
Then you can strategically place furniture such as three-seat sofas, sofa cushions, hanging lamps, and patterned carpets. Meanwhile, you can decorate your bedroom with a comfortable minimalist bed. Then, for the bathroom, you can make it in the bedroom. That way, you are not far to go to the bathroom. So this studio apartment separates the bedroom from the living room. With this arrangement, your studio apartment interior will feel comfortable.
Making a mezzanine floor
The Mezzanine is an additional floor that is between the lower floor and the roof ceiling. Then, To add a mezzanine floor, you don’t need to do a major renovation. The most important thing before renovating partitions, you must have the best design.
The mezzanine floor itself has a minimum height of 440 cm. The size of the room has made up to one-third of the total main room. Of course, the mezzanine floor can be a solution for extra space in a studio apartment. Then, you can make it a home office area, storage area, and an additional bedroom. Then, to make the apartment interior look complete, you can design a kitchen with bright colors, and add a dining table and a relaxing sofa. While on the second floor, you can equip a comfortable bed, work desk, and chair. With this arrangement, your apartment interior looks spacious.
Using beautiful curtains
If you feel the mezzanine floor is too complicated to be used as a studio apartment partition, then you can use curtains. This method is the simplest you can do. Installing a beautiful curtain as a divider will make your apartment look beautiful. Then, it can separate one room from another.
As you know, curtains can give a beautiful impression, especially if you choose a curtain color that matches the color of the walls or the interior of the apartment room. In this way, you can separate the bedroom from the living room and dining room. Then, complete your bedroom with a comfortable minimalist bed. Then, you can add tables and chairs in the living room and dining room. With this arrangement, the interior of your studio apartment will look more attractive.
Using a bookshelf
There are many ways to design a minimalist apartment interior. One way is to use a bookcase. This furniture is always used as a dividing wall for a room. In addition to displaying a beautiful design, bookshelves are also easy to move to various corners of the room.
Apart from being used as a studio apartment partition, you can adjust the arrangement of books to knick-knacks on the shelves to beautify the bedroom and choose a comfortable bed and soft pillows so that you sleep soundly. In addition, a room partitioned off by bookshelves also can be used as a study or workspace to make it more productive. For color, choose white so that the apartment interior looks spacious. Then, add a white sofa set as a place for you to relax with your partner. With this arrangement, your apartment interior design.
Using Sketch model
This studio apartment design looks neat and attractive. Using a sketch model partition can make the apartment interior look artistic. For information, the sketch model partition is a handicraft made for the interior of a room. This sketch model partition has several sizes, ranging from 65 x 180 cm, 180 x 200 cm, and 200 x 200 cm.
The design of the sketches is quite diverse with various types made of bamboo, wood, to woven wood. To make it look more beautiful, you can make it white or according to your taste. To look more harmonious, mix this sketch color with a black dining table, and a bright color living room interior, and add mirrors to make the room look wider. That way, your apartment interior decoration looks more attractive.
Partition with glass
The next studio apartment partition is transparent glass with a stylistic appearance. Insulation in the form of glass material can accommodate the need for vital spaces without looking crowded and cramped. In addition, the resulting translucent effect makes the studio apartment look wider.
In addition, there are many attractive glass partition designs to apply to your studio apartments, such as aluminum glass partitions and frameless partitions that separate the living room from the dining room, bedroom, and kitchen. Partition functions, apart from being a space divider, glass partitions for studio apartments can also function to reduce noise and absorb sunlight more easily. To make the interior of the studio apartment look more attractive, you can add a sofa set, a buffet, and a dining table that is not too big. That way, your apartment interior design will feel comfortable.
4. Conclusion
Those are some studio apartment partition designs that we can recommend for your studio apartment. We hope you can apply this design to your apartment. However, if you don’t want to bother, you can order a design from a home decor company. So the results are satisfying and according to your taste. Hopefully, the design with this partition will make your apartment interior design look cozy, elegant, attractive, aesthetic, and beautiful. Then, make you and your partner more cheerful.
