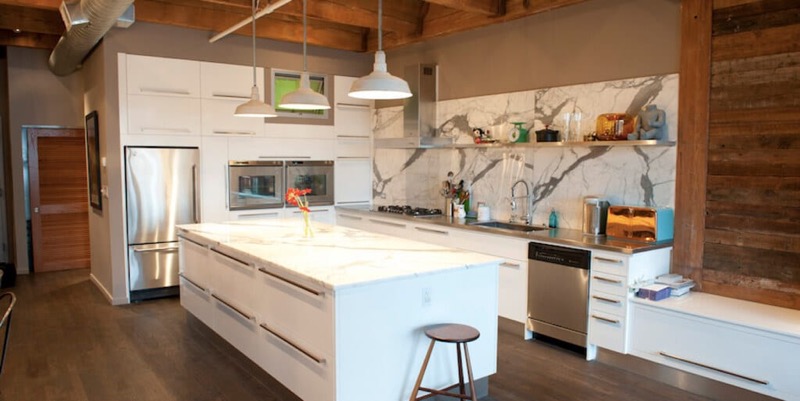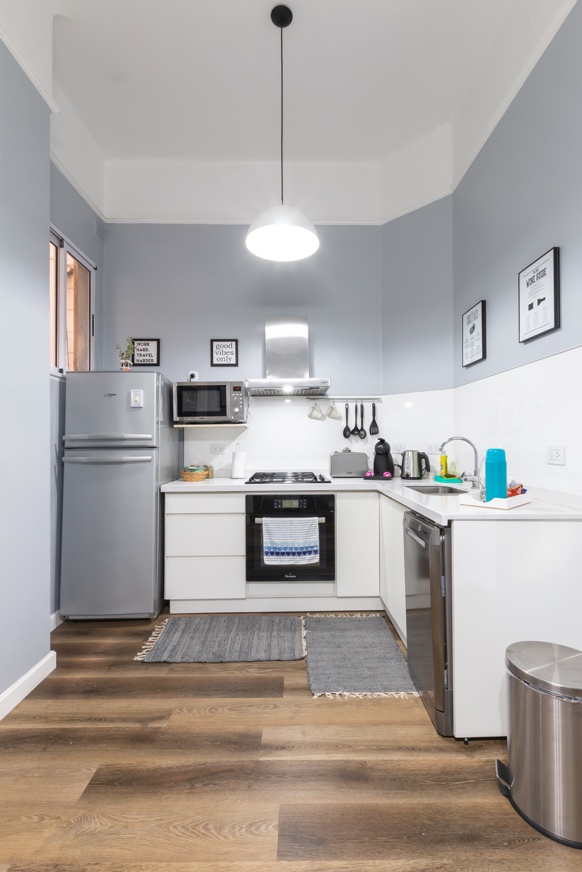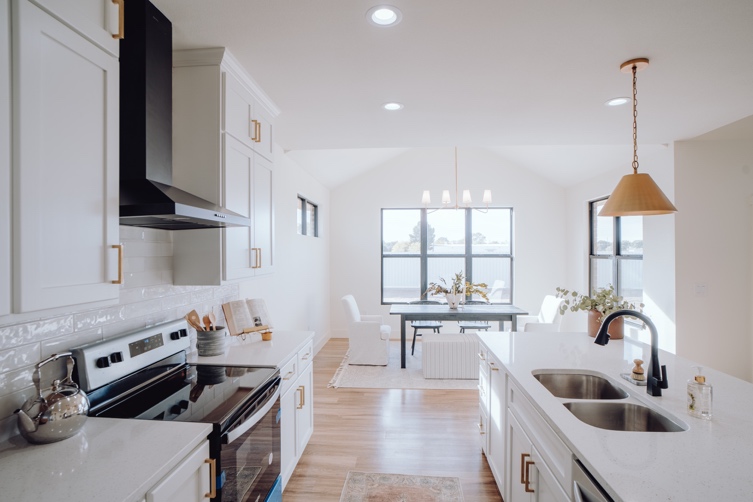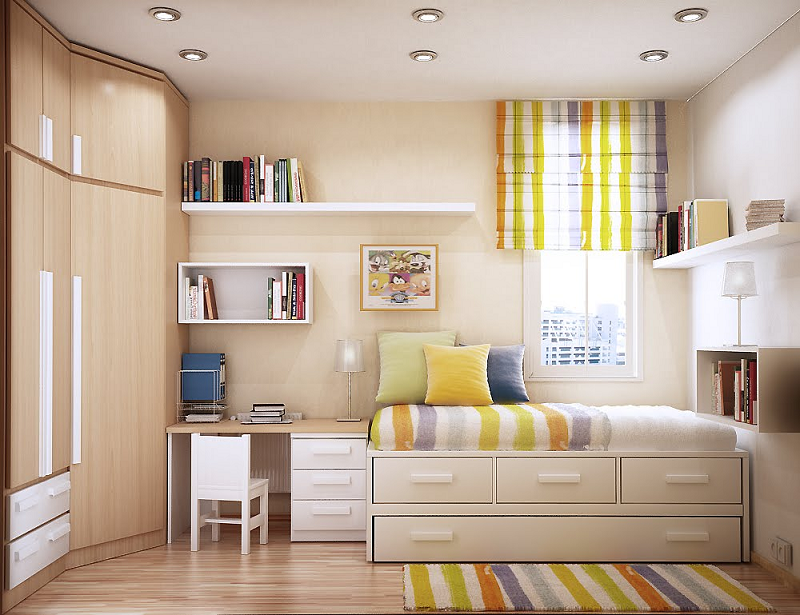When remodeling your kitchen, you probably have a lot of ideas about aesthetics, storage, and entertainment potential. Interior design isn’t just about looks, especially when it comes to the kitchen. The most important thing in your new kitchen is functionality, and the center of functionality is the kitchen work triangle.
If you’re a remodeling newbie, you might wonder: what’s the kitchen work triangle? How can you utilize its principles when remodeling your kitchen?
What is the kitchen work triangle?
According to Cliq Studios, “The work triangle is a time-tested guideline of kitchen design that helps plan out efficient kitchen workspaces with clear traffic lanes.” The triangle consists of the stovetop, sink, and refrigerator – the three ‘stations’ you move between as you cook.
The National Kitchen and Bath Association even has guidelines for how long each ‘leg’ (or the distance between the stations) should be. They say the length should be between four and nine feet between each element. This creates a more seamless cooking experience as you move fluently between the areas.
There are more specifics regarding the measurements within the kitchen work triangle. Added together, the sides shouldn’t measure more than 26 feet. This will keep your triangle condensed so you can focus on cooking instead of walking long distances through the kitchen. Thinking about these aspects of kitchen design before you begin the remodeling process is essential because, before you know it, you might end up with discordant elements that are unpleasant to navigate.
 Where did the concept come from?
Where did the concept come from?
The concept of the kitchen triangle goes back to the 1940s. It can be adapted in numerous ways depending on the size and layout of your space. Some even call the concept the ‘golden triangle’ because it is a timeless and effective way to design a kitchen. The kitchen triangle makes it so that your working area isn’t too cramped – a common problem in city apartments – or too spread out. As previously mentioned, it can mean you’re spending more time moving around than you are actually cooking.
Experts also caution that nothing should block the flow between the elements of the kitchen triangle. For instance, if you have a kitchen island, it should not be placed in a way that interrupts the kitchen triangle.
While some interior designers stay true to the work triangle, others base their designs on a similar but newer theory, building the kitchen around ‘work zones.’ This is generally more effective for larger, multifunctional kitchens or ones that flow with an open concept into another room of the house. Many homes these days have rooms that serve multiple purposes, so your kitchen choices will affect your overall home design.
If it seems like the kitchen work triangle will be useful for your kitchen ideas, begin discussions with your interior designer about how to work it into your plan.
How to set up a kitchen triangle
The kitchen work triangle theory can be applied in many types of kitchens, from a galley kitchen to an L-shape or peninsula to a U-shape or island. It can even work in a kitchen with a straight-across counter – though it’s a bit of a stretch to imagine a triangle in a straight line!
Since features like fridges, stoves, and sinks can’t usually be moved after the initial installation process, it’s important to discuss the concept with your interior designer before you embark on the kitchen project. Depending on your space’s original shape and size, you can suggest several layout ideas to your designer and see which they think will work best with the space you have available. Even though their design prowess is ideally high, you’re the one who’s going to be working in the kitchen every day, so make sure to keep your preferences front and center during these discussions.
Another important aspect of the design process is considering how many people will be cooking in your kitchen. It may be an easier development process for families with one primary cook than in families where many people are cooking as a group. That’s when the importance of clear walkways comes in – you don’t want your cooking experience to be interrupted by constant congestion from people getting in each other’s way.
The kitchen triangle was originally designed for houses where one person was cooking, which isn’t always the case today. So, you don’t have to stick rigidly to the concept, but it is useful to understand its underpinnings in order to avoid the mistakes that the kitchen triangle was developed to combat. If you’re lucky, you might have an extra-large sink, tons of counter space, multiple stovetops, or two fridges – any extra space like this will help you have more flexibility and creativity in designing the kitchen.
 Trust your designer and yourself
Trust your designer and yourself
At the end of the day, the kitchen needs to be functional for you, and ideally, your designer is there to help you accomplish that feat. Whether they support the kitchen triangle method or the newer ‘work zones’ concept, discussing flow and functionality with them should be one of your earliest conversations.
We’re ready to help you start these conversations with our design consultations. Designing a new kitchen is a huge step in a homeowner’s life, whether you’re a top chef, an excellent host, or just want to feed your family without extra fuss. We’re excited to help you get that journey started and be on your way to a functional and invigorating cooking space.
Reach out to us at 5blox for your interior design consultation service.

 Where did the concept come from?
Where did the concept come from?
 Trust your designer and yourself
Trust your designer and yourself







