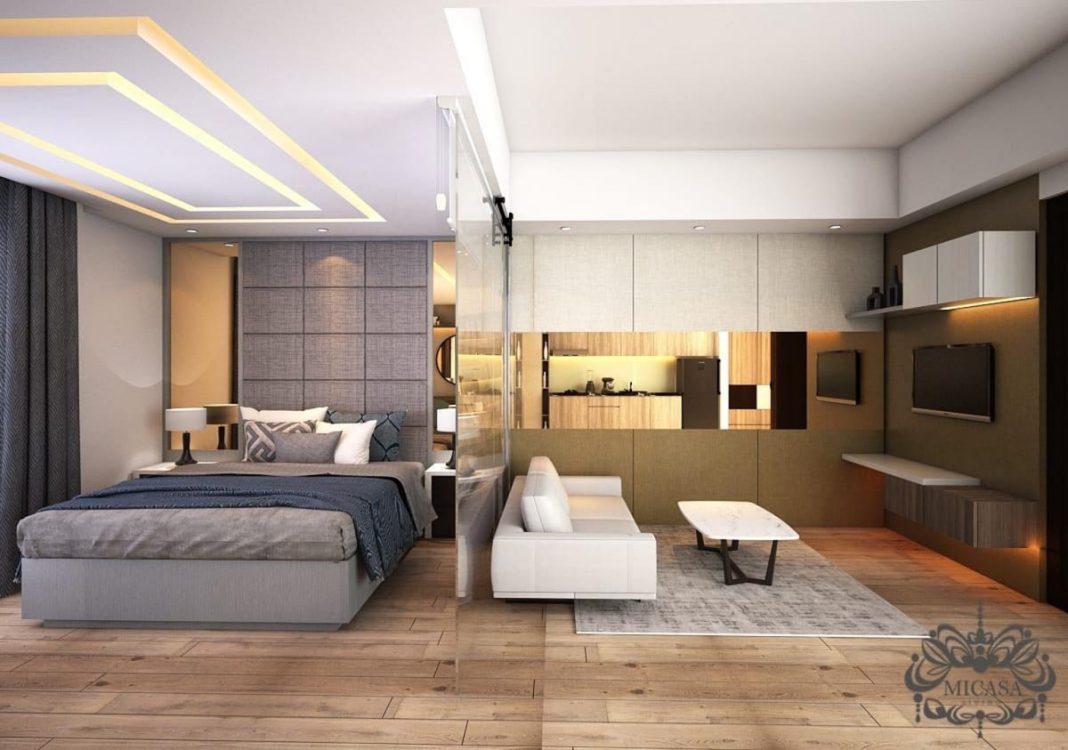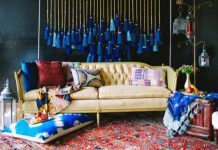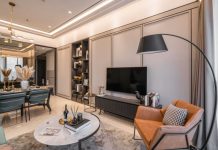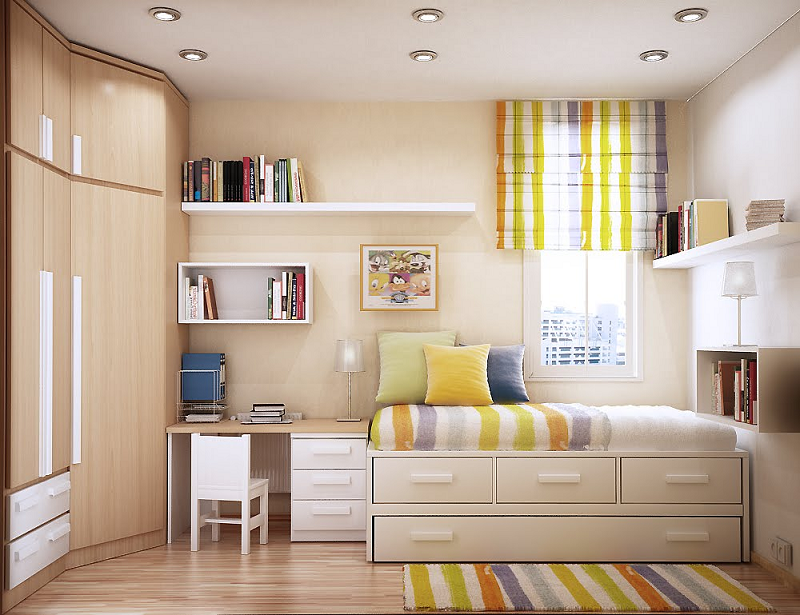1. Overview Paket furniture
The complete and luxurious furniture package for studio-type apartments is now ready for you to enjoy. Then, the interior design of this cheap studio-type apartment is a package that you can make as your inspiration. The floor of the room is made of parakeet wood with natural motifs by the original wood. While the glass design on the walls gives a comfortable feel. Then this package is also equipped with a soft and luxurious bed which at the bottom of the bed is also available a small bed as an extra bed. In addition, this package also provides some furniture, such as sofa sets, tables, sideboards, and beautiful wall shelves.
The price for this type of studio apartment interior package is quite affordable according to the quality of the packages we explain. Then our package will make your home feel more comfortable with a luxurious view. By arranging a package like this, hopefully, your apartment will look neater and more attractive. Therefore, we provide a review for an attractive package design.
2. Studio package ideas and designs
As you know, ideas and designs for arranging studio-type apartments are very much needed. This is because apartments of this type mostly have limited land so it is necessary for you to get interesting ideas and designs. You can see an interesting design in our review below. It is hoped that the furniture that you will install in your apartment will make you and your partner feel comfortable and cheerful.
Excessive furniture design is not good because it can make the interior of your room feel cramped and make you uncomfortable. Therefore, choose furniture that suits your design so that it makes you happy. We know there are lots of interesting pieces of furniture offered to us, but not all of them can be implemented in the interior of your apartment. For that, let’s review some examples of furniture that you can make a package for your studio apartment.
3. Background choosing an apartment
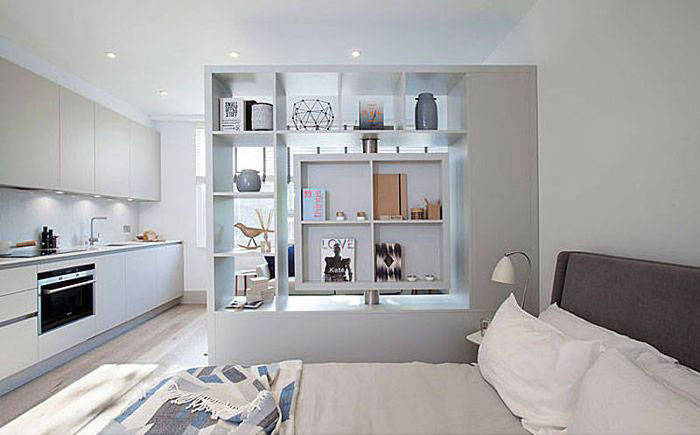
The bustling population in the capital has caused land and house prices to skyrocket. The solution to this problem is vertical housing, which is an apartment that can be used as a residential area. Apart from being cheaper than land or houses, apartments have advantages such as a security system and quite a variety of facilities.
Currently, there are various types of designs for apartment types, such as loft, studio, alcove, and convertible type apartments. Especially for those of you who are still single, studio and loft apartments are an option because usually these types of apartments can be occupied by one or two people. Then, this type of apartment with a one-room capacity can also be a comfortable place to live. But everything depends on the right arrangement. So this small room will look more spacious and pleasant.
Some examples of furniture designs
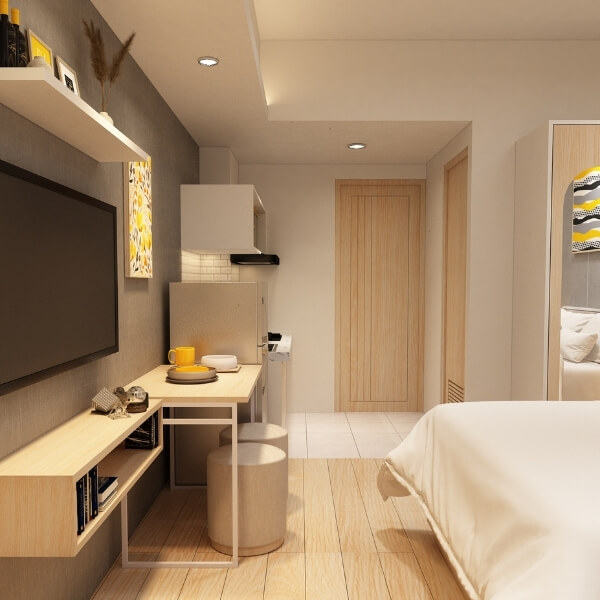
Beautiful furniture can make the room’s interior look aesthetic. But if you want to put it, you still have to choose according to the area of the room and your taste. Don’t let the furniture you choose later make the interior of your apartment messy. However, If you want to arrange it, we provide some examples of the right furniture for your apartment interior. Hopefully, our reviews below can be an inspiration to you and then make the interior of your apartment look elegant and luxurious.
Hidden mattress design in the wall
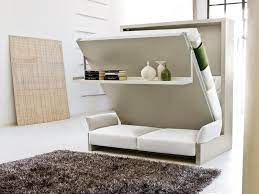
This studio-type apartment with an area of 21m2. This apartment incorporates the One Size Fits All concept with an easily moveable interior. The position of the mattress is hidden in the wall so that it can be easily pulled and folded to be inserted into the wall. With this design, you can save space.
The furniture is quite simple, there are soft and comfortable mattresses. In addition, there are cabinets that can also be pulled and shifted. Even in the back of the cupboard, there is a computer desk to work on. From the interior side, this LifeEdited apartment is made using plank wood which is painted white so that it will create a bright and spacious atmosphere.
Multifunctional furniture design
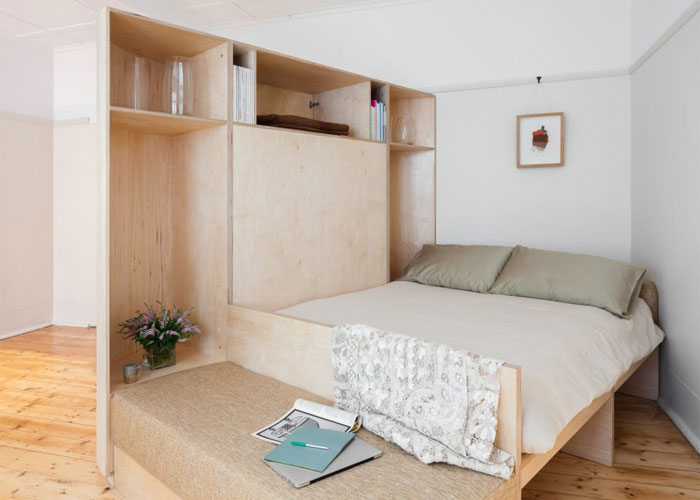
This studio apartment is equipped with multi-functional furniture made by an interior design company from Sydney, namely Catseye Bay. This 36 m2 apartment consists of a bedroom, bathroom, kitchen, dining room, and family gathering room.
Before the renovation, this apartment only had a bedroom, a bathroom, and a kitchen. By utilizing multifunctional furniture, the result can add two rooms. The multifunctional furniture used is a wooden wardrobe made in such a way that it can be used as wallpaper for the walls of the apartment and also as a place to store books as well as a wardrobe.
The bed is separated by a wooden cupboard as a divider with a height of two meters. This is done so that the bed is not directly visible so as to maintain the privacy of this bedroom space. Just like the first apartment, this apartment also uses wood material wrapped in white walls so that it makes the appearance more attractive and seems spacious. For air exchange and light entry, there are windows scattered in several rooms.
Aesthetic interiors
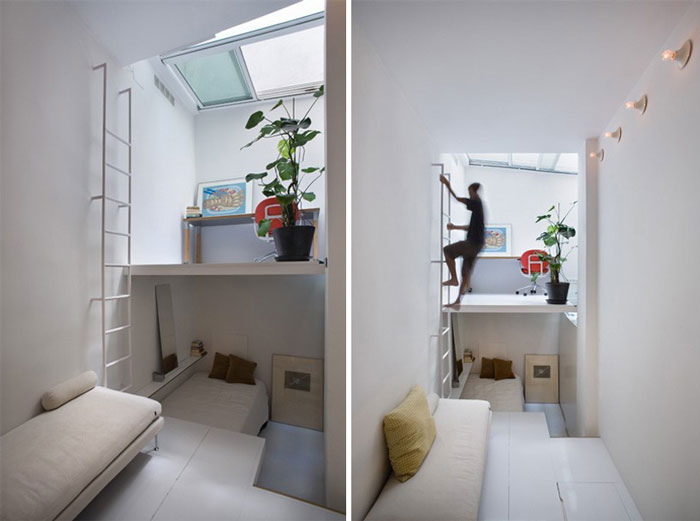
When viewed from the inside, it seems that this type 21 studio apartment is more suitable to be a warehouse. But it turns out that it can be made into a comfortable and multifunctional residence. This apartment has an area of 20 m2. To connect the workspace and high places using a vertical ladder, like a house in a video game.
Although limited and tiny, this apartment has several rooms, such as bedrooms, workspaces, lounges, bathrooms, and kitchens. There is a large glass that is placed as a ceiling for morning and afternoon sunlight. Using a minimalist interior design with white domination makes this apartment feel comfortable and luxurious. Then, to make it look less monotonous, it is decorated with flower pots. That way, this bedroom design looks comfortable.
Studio’s little design looks elegant
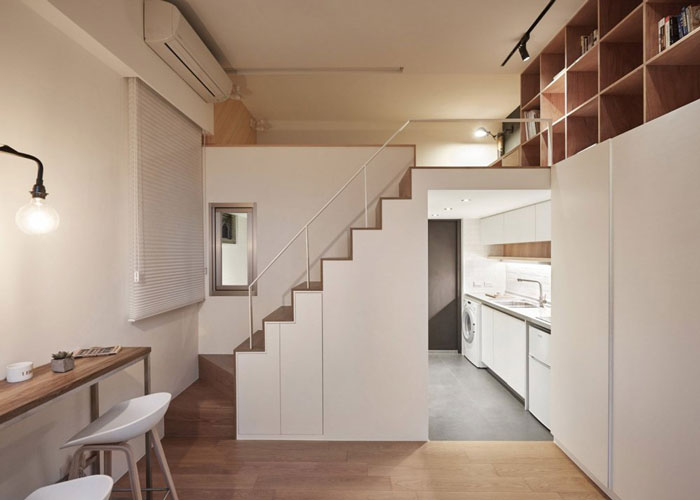
By maximizing an area of 22 m2, this studio-type apartment becomes a comfortable and pleasant place to rest. Studio A Little Design maximizes the entire room by using furniture in the form of cupboards that are high from floor to ceiling. The wardrobe is made multifunctional so that it is used as a storage place, starting from wardrobes, books, and others. To access the top use the ladder.
For bedroom space, architecture places it in the balcony area. In addition to the bedroom space, there is also a kitchen, washing machine room, and space to relax. There are large windows that are used to allow air circulation and light to enter properly. What makes the decoration of this apartment beautiful is the use of a night light which is also used as a reading lamp. With this arrangement, the interior of the apartment looks elegant.
Room design type 45
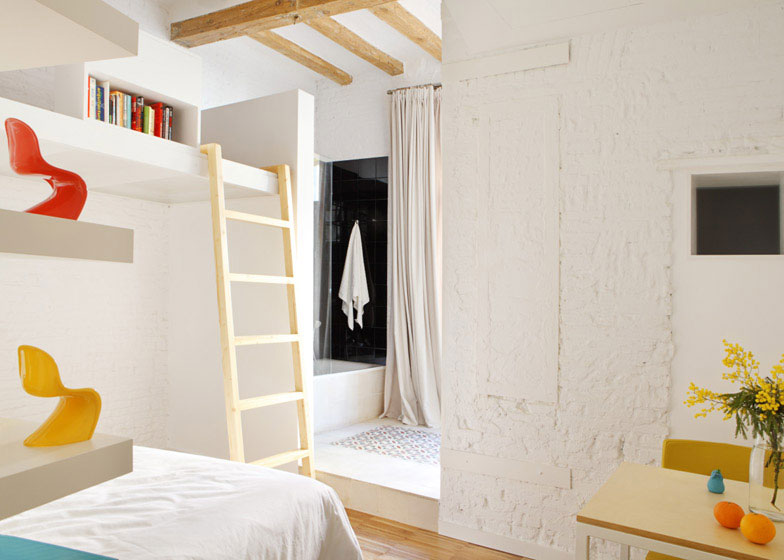
One of the architect companies makes a studio apartment that has a workspace and a place to live. The apartment which has a room area of 45 m2 is named Salva45. As for the kitchen space, the two architects created a communal kitchen concept that can be used together.
As well as having a shared kitchen, each room in each apartment is furnished with a double bed, wardrobe, and even a balcony. This apartment carries a minimalist interior design concept with a combination of walls using 19th-century brick models. In addition, the addition of living plant decorations placed in the room makes this apartment look beautiful.
Unique design
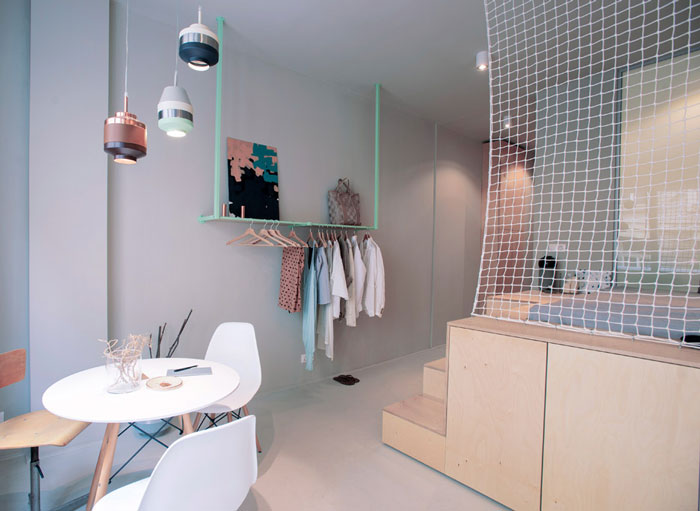
This one apartment has an area of 30 m2 and has two main rooms, namely the bathroom, and bedroom. For the interior walls of the apartment, use pegboard by using boards as furniture for storage which can be modified according to the needs of the apartment owner.
Storage areas and wardrobes are made simple, namely only using iron poles so that clothes are only hung using a clothes hanger. There is a terrace where you can relax and breathe the outside air. To make it look more attractive, this room is decorated with antique chandeliers mounted on the ceiling and wall paintings, a round dining table, and chairs. Then, decorated with a white net. With this arrangement, the interior design of the room looks unique and artistic.
Renovating a classic apartment into a studio type
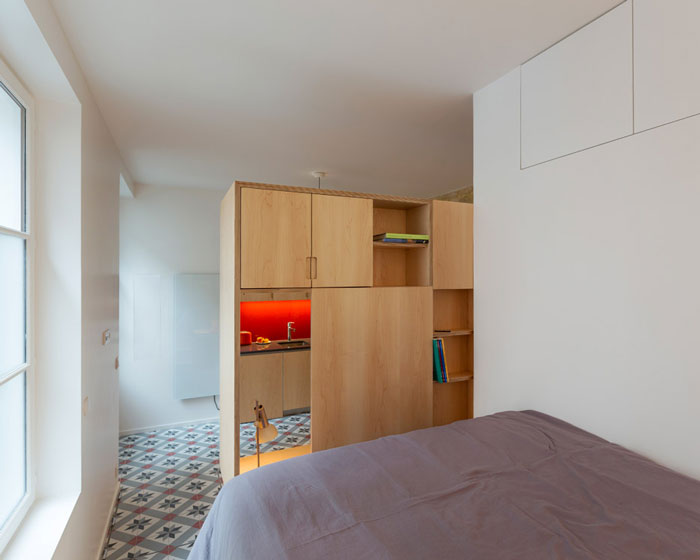
This one apartment design is a building built in the 17th century. By renovating an old apartment that was left untouched for 70 years, it was turned into a comfortable and pleasant studio-type apartment. The bedroom and the main room are separated using wooden cupboard furniture that can be used for storage of goods on both sides. Then, it has equipped with a simple bed.
For interior design, the walls will show the old building’s foundation stones covered in white paint. The use of patterned tile floors will make the appearance of this studio apartment beautiful and spacious. What’s unique about this old apartment is that it has a basement that can be used according to the needs of the owner.
Design in white
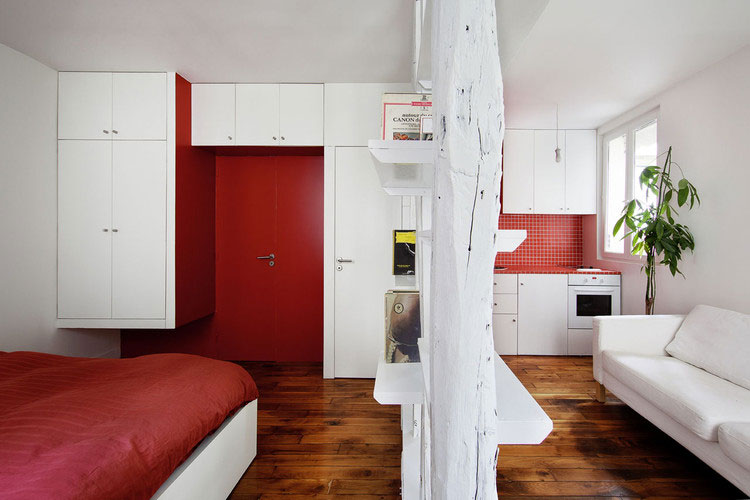
The design of this apartment has been renovated into a studio type which has an area of 25 m2. This renovation changed the interior design which was entirely dominated by white with the use of red furniture. To look elegant, the floors are designed with wood motifs.
Existing cupboards use rough beam material as a divider for the living room and bedroom. In addition to the living room and bedroom, this apartment has a bathroom which is hidden behind a wall next to the bedroom. Hiding this bathroom in order to maximize the narrow apartment space. To make it look more attractive, this apartment is equipped with white sofas and decorative plants. That way, the interior of this apartment looks more attractive.
Beautiful and charming design
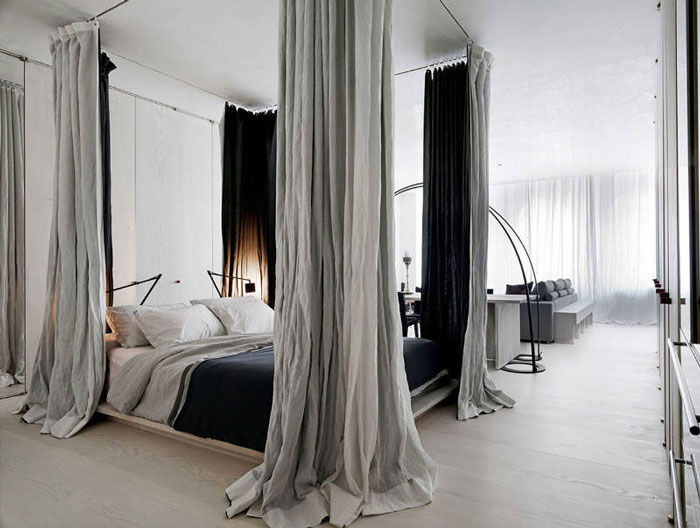
Architect Rick Joy designed a studio apartment in New York City. Although this apartment is tiny, it displays a sexy, elegant, and luxurious impression where the bed can be covered with linen curtains. This linen curtain is used to divide the area for the sake of privacy for the apartment’s occupants.
To make it look more attractive, a beautiful bed, bedside lamps were installed on the left and right, a sofa set, and a work desk. With this arrangement, the interior of the apartment looks elegant and luxurious.
Studio apartment by cloud pen studio
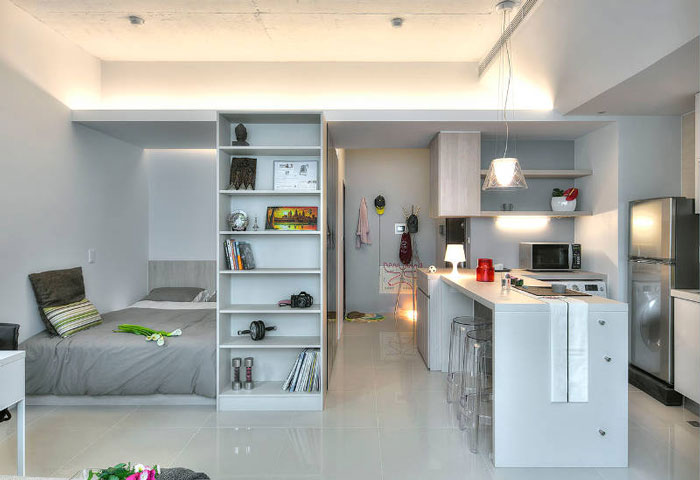
This studio apartment has an area of 32 m2 and name made Cloud Pen Studio. This apartment has a bedroom, kitchen, and dining area. The bedroom, the area uses the remaining space, and to maintain privacy this space is limited by cupboards or bookshelves.
Lighting is created in an integrated manner by utilizing floor shine, lamps, and the use of stainless steel equipment to create a bright room. This apartment is equipped with a minimalist bed, wooden shelves for storing goods, a kitchen table, a kitchen set, a refrigerator, and hanging decorative lights. That way, your apartment looks perfect.
Neat and artistic design
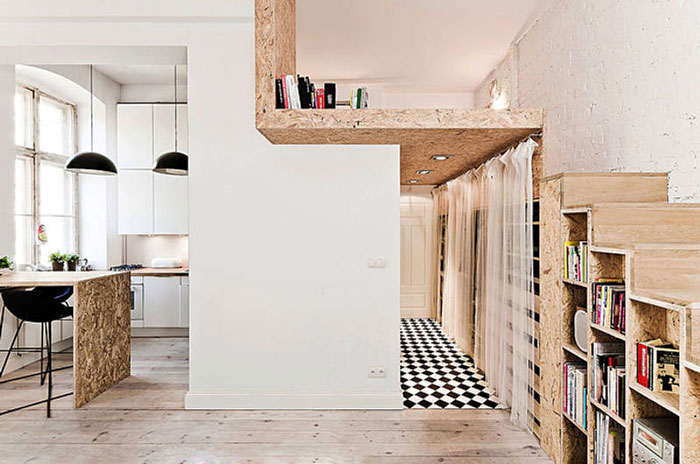
This small studio apartment design was built by architect Ewa Cherny. The feature that is used and is a cool thing is the bookshelf. This bookcase has a double function as a ladder to the attic area which is the area for the bedroom. This bed is deliberately placed in a higher area because of the limited space available while maintaining the privacy of the occupants.
Even though the space is very limited, it looks spacious because of the combination of bright lights highlighting natural wood painted in white and black. Then, the interior of this apartment is equipped with a dining table, chairs, decorative lights hanging from the ceiling, and a kitchen set. With this arrangement, the kitchen design feels comfortable.
Elegant and luxurious design
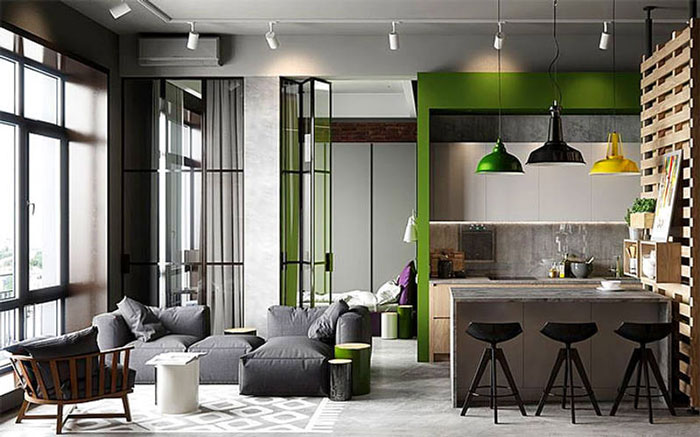
This interior design looks interesting. This creative design is done by an experienced designer. To turn a small space into an elegant studio-type apartment. The interior designer was inspired to mix a residential with an Austrian ski lodge style and a residential with an industrial design.
Even so, this studio apartment tends to be industrial in style because it plays with colors and the type of furniture used is also industrial in style. One of them is the use of a chandelier in the kitchen room, a bar table, black iron bar stools, a kitchen set, a kitchen table, a sofa set, an iron partition covered with curtains, and attractive knick-knacks. With this arrangement, the living room design looks elegant and luxurious.
4. Conclusion
Those are some types of apartments that we recommend that you renovate. We hope this review can be an inspiration to you. However, if you don’t want to bother designing your studio apartment design, you can order it from a home decor company so that the results are according to your wishes. We hope our review can make your apartment design look aesthetic, attractive, beautiful, elegant, and charming. Then, useful for you and your family. Happy decorating!
